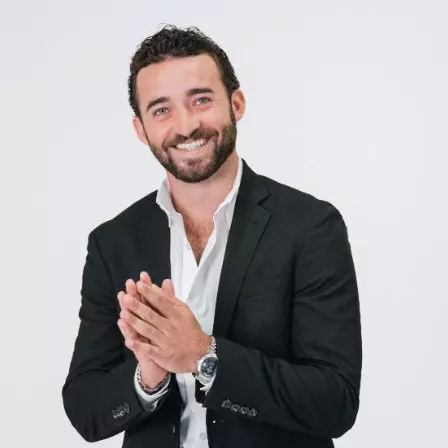$345,000
$359,900
4.1%For more information regarding the value of a property, please contact us for a free consultation.
2920 TRINITY COTTAGE DR Land O Lakes, FL 34638
5 Beds
3 Baths
3,207 SqFt
Key Details
Sold Price $345,000
Property Type Single Family Home
Sub Type Single Family Residence
Listing Status Sold
Purchase Type For Sale
Square Footage 3,207 sqft
Price per Sqft $107
Subdivision Concord Stn Ph 4 Un C Sec 2
MLS Listing ID T3250024
Sold Date 08/28/20
Bedrooms 5
Full Baths 3
Construction Status Completed
HOA Fees $15/qua
HOA Y/N Yes
Annual Recurring Fee 180.0
Year Built 2008
Annual Tax Amount $3,401
Lot Size 5,662 Sqft
Acres 0.13
Property Sub-Type Single Family Residence
Source Stellar MLS
Property Description
Beautiful Home & Gorgeous Homesite! This flexible 2-story 5/3/3 with Formal & Casual areas, Flex Space & Bonus Room is fabulous for growing families or smaller families with plenty of room for hobbies! Entertaining & holidays is a breeze with the spacious formal areas. The Kitchen is equipped with STAINLESS STEEL appliances, & dressed up with maple wood cabinets with crown & topped with beautiful GRANITE, added desk area for home management center & decorative tile backsplash. Guest wing on first floor which could serve as an inlaw suite as well. Large Master Suite with his/her closet space, large double vanity sinks, separate tub/shower & water closet. Split bedrooms with 3 spacious secondary bedrooms. Flex space perfect to use as a homework space, home office or craft space. In addition, a separate Bonus Room as well great for home theater, gaming/game room & more! Private backyard with plenty of space for family fun & pets! Make your appointment today to see this fabulous opportunity!
Location
State FL
County Pasco
Community Concord Stn Ph 4 Un C Sec 2
Area 34638 - Land O Lakes
Zoning MPUD
Interior
Interior Features Ceiling Fans(s), High Ceilings, Kitchen/Family Room Combo, Living Room/Dining Room Combo, Solid Surface Counters, Solid Wood Cabinets, Split Bedroom, Walk-In Closet(s), Window Treatments
Heating Central, Electric
Cooling Central Air
Flooring Carpet, Tile, Vinyl, Wood
Fireplace false
Appliance Dishwasher, Microwave, Range, Refrigerator
Exterior
Exterior Feature Sidewalk, Sliding Doors
Garage Spaces 3.0
Community Features Fitness Center, Park, Playground, Pool, Sidewalks, Tennis Courts
Utilities Available BB/HS Internet Available, Cable Available, Fiber Optics
Amenities Available Clubhouse, Fitness Center, Park, Playground, Pool, Spa/Hot Tub, Tennis Court(s)
Waterfront Description Pond
View Y/N 1
Water Access 1
Water Access Desc Pond
View Water
Roof Type Shingle
Attached Garage true
Garage true
Private Pool No
Building
Story 2
Entry Level Two
Foundation Slab
Lot Size Range Up to 10,889 Sq. Ft.
Sewer Public Sewer
Water Public
Architectural Style Contemporary
Structure Type Stucco,Wood Frame
New Construction false
Construction Status Completed
Others
Pets Allowed Yes
Senior Community No
Ownership Fee Simple
Monthly Total Fees $15
Acceptable Financing Cash, Conventional, FHA, VA Loan
Membership Fee Required Required
Listing Terms Cash, Conventional, FHA, VA Loan
Special Listing Condition None
Read Less
Want to know what your home might be worth? Contact us for a FREE valuation!

Our team is ready to help you sell your home for the highest possible price ASAP

© 2025 My Florida Regional MLS DBA Stellar MLS. All Rights Reserved.
Bought with Danielle Monreal FUTURE HOME REALTY INC


