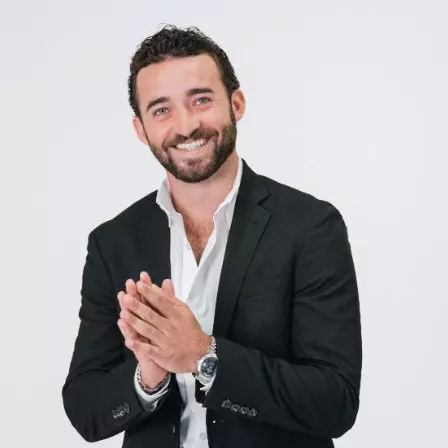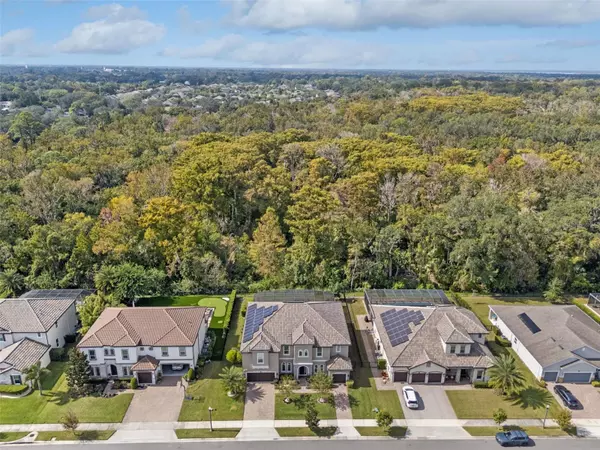
709 AMERICAN HOLLY PL Oviedo, FL 32765
7 Beds
4 Baths
5,089 SqFt
Open House
Fri Nov 07, 4:00pm - 6:00pm
Sat Nov 08, 11:00am - 1:00pm
Sun Nov 09, 12:00pm - 3:00pm
UPDATED:
Key Details
Property Type Single Family Home
Sub Type Single Family Residence
Listing Status Active
Purchase Type For Sale
Square Footage 5,089 sqft
Price per Sqft $245
Subdivision Oviedo Gardens - A Replat
MLS Listing ID O6357945
Bedrooms 7
Full Baths 4
HOA Fees $357/qua
HOA Y/N Yes
Annual Recurring Fee 1428.0
Year Built 2017
Annual Tax Amount $13,341
Lot Size 10,890 Sqft
Acres 0.25
Property Sub-Type Single Family Residence
Source Stellar MLS
Property Description
Step inside to find a bright, open floor plan enhanced by soaring ceilings and natural light throughout. The kitchen is a true showstopper, featuring 42” cabinetry with added upper storage, stainless steel appliances, quartz countertops, a large butler's pantry, and an oversized center island ideal for entertaining. The primary suite is a relaxing retreat with a spacious sitting area, custom-built walk-in closet system, and a spa-inspired en-suite bath with a soaking tub, glass shower, and dual quartz vanities. Upstairs, a generous loft offers the perfect entertainment space complete with a full wet bar and beverage fridge, plus a dedicated theater room for movie nights. Additional highlights include a private office, expansive laundry room with sink and cabinetry, a 2-car garage with mudroom/storage entry, and an additional garage off the office. Outside, enjoy resort-style living in the screened-in pool area featuring an outdoor kitchen with propane BBQ, dual-chamber cooker, and spa—all surrounded by upgraded landscaping. Modern upgrades include paid-in-full solar panels, a whole-home Generac generator plumbed to propane, new paint, accent walls, and designer lighting and fans. Located in a top-rated Seminole County school district and just minutes from SR-417, UCF, Oviedo on the Park, and Winter Springs Town Center, this home truly has it all—space, style, and sophistication.
Location
State FL
County Seminole
Community Oviedo Gardens - A Replat
Area 32765 - Oviedo
Zoning R-1A
Rooms
Other Rooms Inside Utility, Loft, Media Room
Interior
Interior Features Ceiling Fans(s), Dry Bar, Eat-in Kitchen, High Ceilings, Open Floorplan, Stone Counters, Walk-In Closet(s)
Heating Central
Cooling Central Air
Flooring Carpet, Laminate
Fireplace false
Appliance Dishwasher, Dryer, Microwave, Range, Refrigerator, Washer
Laundry Inside, Laundry Room
Exterior
Exterior Feature Lighting, Outdoor Grill, Outdoor Kitchen, Rain Gutters, Sidewalk
Parking Features Driveway, Garage Door Opener, Oversized
Garage Spaces 3.0
Pool In Ground
Utilities Available BB/HS Internet Available, Cable Connected, Electricity Connected, Public, Water Connected
View Trees/Woods
Roof Type Tile
Porch Covered, Enclosed, Patio, Screened
Attached Garage true
Garage true
Private Pool Yes
Building
Lot Description Conservation Area, City Limits, Sidewalk, Paved
Entry Level Two
Foundation Slab
Lot Size Range 1/4 to less than 1/2
Sewer Public Sewer
Water Public
Structure Type Stucco
New Construction false
Schools
Elementary Schools Geneva Elementary
Middle Schools Jackson Heights Middle
High Schools Hagerty High
Others
Pets Allowed Yes
Senior Community No
Ownership Fee Simple
Monthly Total Fees $119
Acceptable Financing Cash, Conventional, FHA, VA Loan
Membership Fee Required Required
Listing Terms Cash, Conventional, FHA, VA Loan
Special Listing Condition None
Virtual Tour https://www.zillow.com/view-imx/08e0c6fa-21f3-49fa-8a90-19363d2606dd?wl=true&setAttribution=mls&initialViewType=pano







