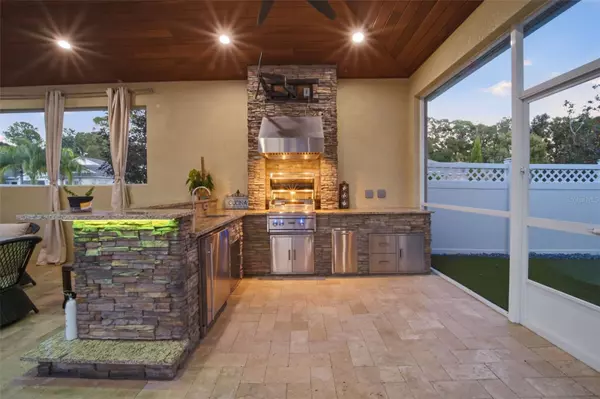
3243 WATERMARK DR Wesley Chapel, FL 33544
5 Beds
5 Baths
3,707 SqFt
UPDATED:
Key Details
Property Type Single Family Home
Sub Type Single Family Residence
Listing Status Active
Purchase Type For Sale
Square Footage 3,707 sqft
Price per Sqft $256
Subdivision Seven Oaks
MLS Listing ID TB8445136
Bedrooms 5
Full Baths 4
Half Baths 1
HOA Fees $140/ann
HOA Y/N Yes
Annual Recurring Fee 140.0
Year Built 2012
Annual Tax Amount $17,133
Lot Size 0.290 Acres
Acres 0.29
Property Sub-Type Single Family Residence
Source Stellar MLS
Property Description
Upstairs, you'll find a cozy bonus room with double doors, perfect for movie nights or a private retreat along with three additional bedrooms and two beautifully updated bathrooms, each featuring custom tiled walk-in showers.
Step outside to your private outdoor oasis, previously featured in Florida Home Magazine! The saltwater pool and spa area is pure paradise, complete with two outdoor gas fireplaces, an extended summer kitchen with a ceramic and infrared grill, sink, and mini-fridge, and a screened lanai that makes entertaining effortless year-round. Additional highlights include: New roof (Feb 2025), Generac whole-home generator, Smart home features: Wi-Fi-enabled locks, Nest thermostats, sprinkler system, and security cameras, surround sound system and outdoor ceiling speakers, Updated rear drainage system and mini-golf area for extra fun. Residents of Seven Oaks enjoy access to world-class amenities, resort pools, tennis courts, playgrounds, walking trails, and a clubhouse with a fitness center and theater room. Ideally situated near top-rated schools, shopping, dining, and just minutes from I-75 for an easy commute to Tampa and the Gulf beaches.
This is more than just a home; it's the lifestyle you've been dreaming of.
Schedule your private tour today and experience luxury living in Wesley Chapel's premier community.
Location
State FL
County Pasco
Community Seven Oaks
Area 33544 - Zephyrhills/Wesley Chapel
Zoning MPUD
Rooms
Other Rooms Bonus Room, Inside Utility
Interior
Interior Features Ceiling Fans(s), Crown Molding, Eat-in Kitchen, High Ceilings, Kitchen/Family Room Combo, Living Room/Dining Room Combo, Open Floorplan, Primary Bedroom Main Floor, Solid Surface Counters, Solid Wood Cabinets, Split Bedroom, Stone Counters, Thermostat, Tray Ceiling(s), Walk-In Closet(s)
Heating Central
Cooling Central Air
Flooring Carpet, Ceramic Tile
Fireplaces Type Gas, Outside
Fireplace false
Appliance Built-In Oven, Cooktop, Dishwasher, Disposal, Electric Water Heater, Kitchen Reverse Osmosis System, Range, Range Hood, Refrigerator, Water Softener
Laundry Inside, Laundry Room
Exterior
Exterior Feature Balcony, French Doors, Lighting, Outdoor Grill, Outdoor Kitchen, Sidewalk, Sliding Doors
Parking Features Driveway
Garage Spaces 3.0
Pool Gunite, In Ground, Salt Water
Community Features Clubhouse, Deed Restrictions, Fitness Center, Gated Community - No Guard, Playground, Pool, Sidewalks, Tennis Court(s)
Utilities Available BB/HS Internet Available, Electricity Connected, Propane, Public, Sewer Connected, Underground Utilities, Water Connected
Amenities Available Basketball Court, Clubhouse, Fitness Center, Gated, Playground, Pool, Trail(s)
Roof Type Shingle
Porch Covered, Rear Porch, Screened
Attached Garage true
Garage true
Private Pool Yes
Building
Lot Description Corner Lot, Oversized Lot, Sidewalk, Paved
Story 2
Entry Level Two
Foundation Slab
Lot Size Range 1/4 to less than 1/2
Builder Name Westbay
Sewer Public Sewer
Water Public
Architectural Style Florida
Structure Type Block,Stucco,Frame
New Construction false
Schools
Elementary Schools Seven Oaks Elementary-Po
Middle Schools Cypress Creek Middle School
High Schools Cypress Creek High-Po
Others
Pets Allowed Yes
Senior Community No
Ownership Fee Simple
Monthly Total Fees $11
Acceptable Financing Cash, Conventional, FHA, VA Loan
Membership Fee Required Required
Listing Terms Cash, Conventional, FHA, VA Loan
Special Listing Condition None







