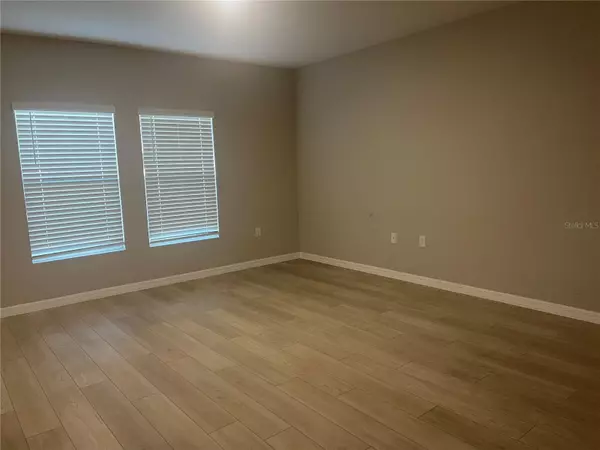
34209 SCARLET SAGE CTS Wesley Chapel, FL 33545
4 Beds
3 Baths
2,039 SqFt
Open House
Sat Nov 08, 11:00am - 3:00pm
UPDATED:
Key Details
Property Type Single Family Home
Sub Type Single Family Residence
Listing Status Active
Purchase Type For Sale
Square Footage 2,039 sqft
Price per Sqft $201
Subdivision Pasadena Point
MLS Listing ID TB8445025
Bedrooms 4
Full Baths 2
Half Baths 1
Construction Status Completed
HOA Fees $345/qua
HOA Y/N Yes
Annual Recurring Fee 1380.0
Year Built 2023
Annual Tax Amount $2,024
Lot Size 4,791 Sqft
Acres 0.11
Property Sub-Type Single Family Residence
Source Stellar MLS
Property Description
Welcome to this stunning 4-bedroom, 2.5-bath home in the desirable Case Fresca Pasadena Point community. Built in 2023, this home combines modern style, comfort, and convenience for today's lifestyle.
Enjoy an open-concept floor plan with high ceilings, quartz countertops, luxury vinyl flooring, and a spacious kitchen featuring GE stainless steel appliances and a large island perfect for entertaining. Upstairs offers a versatile loft—ideal for a media room, playroom, or office—and a luxurious primary suite with dual walk-in closets and granite-finished bath.
Community amenities include a resort-style pool and playground. Conveniently located near top-rated schools, shopping, dining, and major highways—just minutes from the Epperson & Mirada Lagoons, The Shops at Wiregrass, and 30 miles to Downtown Tampa.
This move-in-ready home has it all—space, style, and location! Don't miss your opportunity to make it yours.
Location
State FL
County Pasco
Community Pasadena Point
Area 33545 - Wesley Chapel
Zoning RESIDENTAL
Interior
Interior Features Ceiling Fans(s), Living Room/Dining Room Combo, Open Floorplan, PrimaryBedroom Upstairs, Thermostat, Walk-In Closet(s)
Heating Central
Cooling Central Air
Flooring Carpet, Ceramic Tile, Luxury Vinyl
Furnishings Unfurnished
Fireplace false
Appliance Disposal, Dryer, Microwave, Range, Refrigerator, Washer
Laundry Inside, Laundry Room
Exterior
Exterior Feature Lighting, Rain Gutters, Sidewalk, Sliding Doors
Parking Features Driveway, Garage Door Opener, Ground Level
Garage Spaces 2.0
Pool In Ground
Community Features Clubhouse, Community Mailbox, Deed Restrictions, Park, Playground, Pool, Sidewalks, Street Lights
Utilities Available Cable Available, Electricity Connected, Natural Gas Connected, Sewer Connected, Sprinkler Meter, Water Connected
Roof Type Shingle
Porch Front Porch
Attached Garage true
Garage true
Private Pool No
Building
Lot Description Landscaped, Level, Sidewalk, Paved
Story 2
Entry Level Two
Foundation Slab
Lot Size Range 0 to less than 1/4
Sewer Public Sewer
Water Public
Architectural Style Contemporary
Structure Type Stucco
New Construction false
Construction Status Completed
Others
Pets Allowed Cats OK, Dogs OK
Senior Community No
Ownership Fee Simple
Monthly Total Fees $115
Acceptable Financing Cash, Conventional, FHA, Other, USDA Loan, VA Loan
Membership Fee Required Required
Listing Terms Cash, Conventional, FHA, Other, USDA Loan, VA Loan
Special Listing Condition None
Virtual Tour https://www.propertypanorama.com/instaview/stellar/TB8445025







