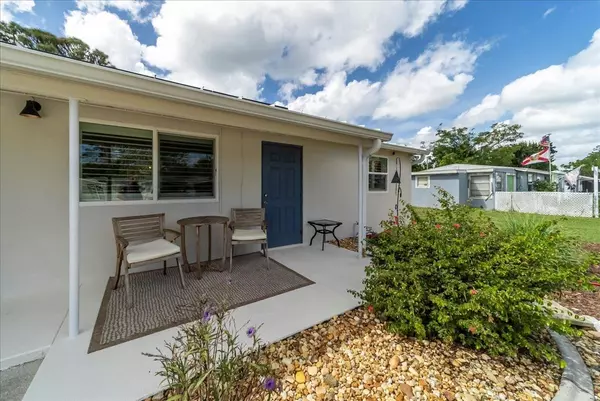
2830 10TH ST Englewood, FL 34224
2 Beds
1 Bath
824 SqFt
UPDATED:
Key Details
Property Type Single Family Home
Sub Type Single Family Residence
Listing Status Active
Purchase Type For Sale
Square Footage 824 sqft
Price per Sqft $333
Subdivision Grove City
MLS Listing ID A4669771
Bedrooms 2
Full Baths 1
HOA Y/N No
Year Built 1960
Annual Tax Amount $1,405
Lot Size 7,405 Sqft
Acres 0.17
Lot Dimensions 75x100
Property Sub-Type Single Family Residence
Source Stellar MLS
Property Description
Step inside and you'll immediately notice the attention to detail, from the plantation shutters and hurricane-impact windows to the custom barn door and stunning tile flooring throughout. The spacious living area flows effortlessly into a gorgeous kitchen boasting granite countertops with backsplash, stainless steel appliances, and Diamond brand cabinetry with soft-close doors, pull-outs, silverware extension, and a lazy Susan for maximum storage and style.
Relax and unwind in the sun-filled Florida room with its warm wood-accent ceiling, peaceful views, and plenty of space for dining or entertaining. The exterior is just as impressive, with a 2022 metal roof, solar panels, and a new A/C (April 2024) for energy efficiency and peace of mind. The 4-year-old water heater and upgraded systems mean everything has been done for you, just move in and start enjoying the Englewood lifestyle.
Enjoy your mornings surrounded by lush landscaping and palm trees, and spend your afternoons exploring nearby beaches, shops, and restaurants. Whether you're looking for a seasonal retreat or full-time Florida living, this home offers style, comfort, and sustainability in one perfect package.
Location
State FL
County Charlotte
Community Grove City
Area 34224 - Englewood
Zoning RSF5
Interior
Interior Features Ceiling Fans(s), Open Floorplan, Vaulted Ceiling(s), Window Treatments
Heating Central
Cooling Central Air
Flooring Ceramic Tile
Fireplace false
Appliance Microwave, Range, Refrigerator
Laundry Inside
Exterior
Exterior Feature Rain Gutters, Sidewalk
Utilities Available BB/HS Internet Available, Cable Connected, Electricity Connected, Public, Sewer Connected, Water Connected
Roof Type Metal
Garage false
Private Pool No
Building
Lot Description Corner Lot
Story 1
Entry Level One
Foundation Slab
Lot Size Range 0 to less than 1/4
Sewer Public Sewer
Water Public
Structure Type Block
New Construction false
Schools
Elementary Schools Vineland Elementary
Middle Schools L.A. Ainger Middle
High Schools Lemon Bay High
Others
Senior Community No
Ownership Fee Simple
Special Listing Condition None
Virtual Tour https://www.propertypanorama.com/instaview/stellar/A4669771







