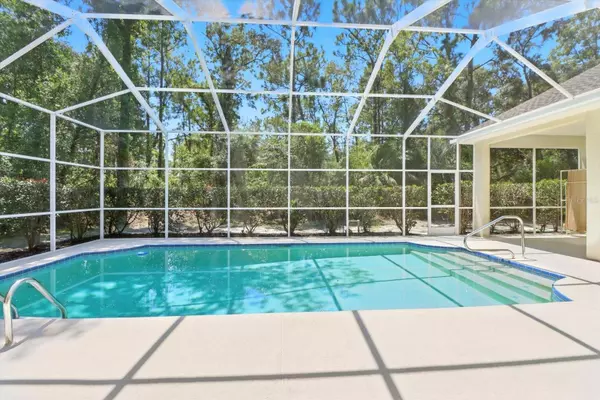
Bought with
8 SWEETGUM CT N Homosassa, FL 34446
3 Beds
3 Baths
3,080 SqFt
UPDATED:
Key Details
Property Type Single Family Home
Sub Type Single Family Residence
Listing Status Active
Purchase Type For Sale
Square Footage 3,080 sqft
Price per Sqft $170
Subdivision Sugarmill Woods Cypress Village
MLS Listing ID OM708931
Bedrooms 3
Full Baths 2
Half Baths 1
Construction Status Completed
HOA Fees $132/ann
HOA Y/N Yes
Annual Recurring Fee 132.0
Year Built 1995
Annual Tax Amount $2,725
Lot Size 0.280 Acres
Acres 0.28
Property Sub-Type Single Family Residence
Source Stellar MLS
Property Description
The setting is as peaceful as it is unique, with a deep greenbelt behind and a wooded drainage area in front, creating rare seclusion and serene views. Recent upgrades include a brand-new roof and a new 5-ton HVAC system, both completed in 2023, offering comfort and efficiency for years to come.
Inside, a gracious layout combines formal living and dining rooms with a large open-concept kitchen that overlooks the family room with a gas fireplace and cozy breakfast nook. All of these spaces flow seamlessly to the screened lanai and sparkling pool. The split floor plan enhances the primary suite, while a dedicated pool bath with exterior access makes entertaining easy.
Additional highlights include a security system, in-wall pest control, outdoor pool shower, and an oversized two-car garage. Optional membership at the Sugarmill Woods Country Club expands your lifestyle with golf, tennis, pickleball, a fitness center, community pool, and dining.
Perfectly positioned just minutes from the growing shopping and dining hub at US-19 and Highway 98, and only an hour from Tampa International Airport, the home is also surrounded by world-class fishing, natural springs, and top-rated schools. This combination of location, quality, and care makes it a rare find in today's market.
Schedule your tour today and discover why so many love calling Sugarmill Woods home.
Location
State FL
County Citrus
Community Sugarmill Woods Cypress Village
Area 34446 - Homosassa
Zoning PDR
Direction N
Interior
Interior Features Cathedral Ceiling(s), Ceiling Fans(s), Eat-in Kitchen, High Ceilings, Kitchen/Family Room Combo, Primary Bedroom Main Floor, Split Bedroom, Walk-In Closet(s), Window Treatments
Heating Central
Cooling Central Air
Flooring Carpet, Ceramic Tile
Fireplaces Type Gas
Fireplace true
Appliance Dishwasher, Disposal, Dryer, Electric Water Heater, Microwave, Range, Range Hood, Refrigerator, Washer
Laundry Inside, Laundry Room
Exterior
Exterior Feature Lighting, Rain Gutters
Parking Features Ground Level
Garage Spaces 2.0
Pool Gunite, In Ground, Screen Enclosure
Community Features Clubhouse, Fitness Center, Golf, Playground, Tennis Court(s)
Utilities Available BB/HS Internet Available, Cable Connected, Electricity Connected, Propane, Sewer Connected, Water Connected
View Park/Greenbelt
Roof Type Shingle
Attached Garage true
Garage true
Private Pool Yes
Building
Lot Description Greenbelt, Paved
Entry Level One
Foundation Slab
Lot Size Range 1/4 to less than 1/2
Sewer Public Sewer
Water Public
Architectural Style Ranch
Structure Type Concrete,Stucco
New Construction false
Construction Status Completed
Schools
Elementary Schools Lecanto Primary School
Middle Schools Lecanto Middle School
High Schools Lecanto High School
Others
Pets Allowed Yes
Senior Community No
Ownership Fee Simple
Monthly Total Fees $11
Acceptable Financing Cash, Conventional
Membership Fee Required Required
Listing Terms Cash, Conventional
Special Listing Condition None
Virtual Tour https://my.matterport.com/show/?m=npR7rr1MjET







