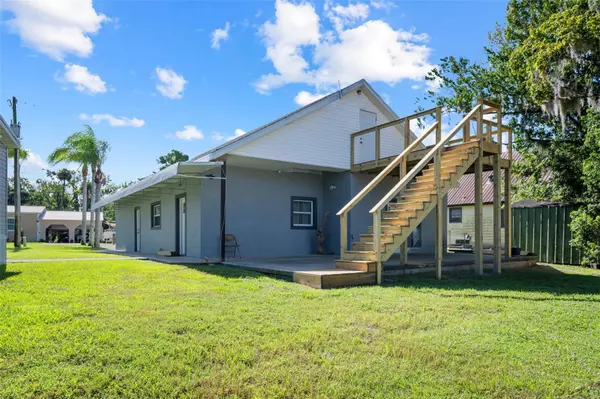55805 CARROLL ST Astor, FL 32102
3 Beds
3 Baths
1,932 SqFt
UPDATED:
Key Details
Property Type Manufactured Home
Sub Type Manufactured Home
Listing Status Active
Purchase Type For Sale
Square Footage 1,932 sqft
Price per Sqft $271
Subdivision Holiday Haven Campsites Unit 03
MLS Listing ID V4944041
Bedrooms 3
Full Baths 2
Half Baths 1
HOA Y/N No
Year Built 2000
Annual Tax Amount $2,428
Lot Size 0.310 Acres
Acres 0.31
Property Sub-Type Manufactured Home
Source Stellar MLS
Property Description
Location
State FL
County Lake
Community Holiday Haven Campsites Unit 03
Area 32102 - Astor
Zoning R-7
Rooms
Other Rooms Garage Apartment, Loft, Media Room
Interior
Interior Features Built-in Features, Ceiling Fans(s), Open Floorplan
Heating Central, Electric
Cooling Central Air
Flooring Carpet, Luxury Vinyl
Fireplace false
Appliance Dishwasher, Microwave, Range, Refrigerator
Laundry Inside
Exterior
Exterior Feature Lighting
Parking Features Bath In Garage, Workshop in Garage
Garage Spaces 3.0
Utilities Available Electricity Connected, Sewer Connected, Water Connected
Waterfront Description Canal - Brackish,River Front
View Y/N Yes
Water Access Yes
Water Access Desc Canal - Brackish,River
View Water
Roof Type Shingle
Attached Garage false
Garage true
Private Pool No
Building
Lot Description Cul-De-Sac
Story 1
Entry Level One
Foundation Pillar/Post/Pier
Lot Size Range 1/4 to less than 1/2
Sewer Public Sewer
Water Public
Structure Type Frame
New Construction false
Others
Senior Community No
Ownership Fee Simple
Acceptable Financing Cash, Conventional
Listing Terms Cash, Conventional
Special Listing Condition None
Virtual Tour https://www.propertypanorama.com/instaview/stellar/V4944041






