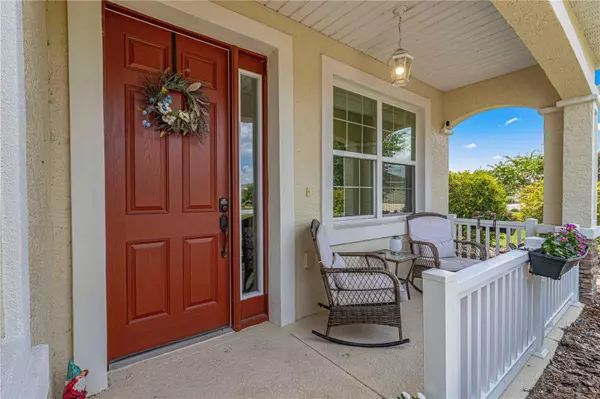8811 SW 77TH TER Ocala, FL 34476
3 Beds
2 Baths
1,855 SqFt
UPDATED:
Key Details
Property Type Single Family Home
Sub Type Single Family Residence
Listing Status Active
Purchase Type For Sale
Square Footage 1,855 sqft
Price per Sqft $193
Subdivision Indigo East South Ph 4
MLS Listing ID O6294831
Bedrooms 3
Full Baths 2
HOA Fees $241/mo
HOA Y/N Yes
Annual Recurring Fee 2895.96
Year Built 2018
Annual Tax Amount $4,716
Lot Size 0.330 Acres
Acres 0.33
Lot Dimensions 97x147
Property Sub-Type Single Family Residence
Source Stellar MLS
Property Description
The split floor plan offers privacy for guests, with two guest rooms and a full bath at the front of the home, while the primary suite is tucked away towards the back of the home. A full-size laundry room and oversized 2-car garage with built-in shelving provides even more convenience and storage. Enjoy breathtaking sunrises and sunsets from the inviting front porch or unwind on the enclosed back patio ideal for quiet evenings or hosting friends.
The entertainer's kitchen is made for culinary inspiration featuring a gas stove, expansive stone countertops, and abundant cabinetry with custom slide-out shelving for easy access and organization. The spacious, open floor plan is designed for both everyday comfort and special gatherings, with all-tile flooring and large ceiling fans throughout.
Enjoy enhanced peace of mind and function with features like:
- Upgraded irrigation system with metered sprinklers for effortless gardening
- Invisible dog fence for pet lovers
- No carpet for easy-care, more hypoallergenic flooring
As part of the Indigo East neighborhood, you'll enjoy a lively yet peaceful lifestyle with access to two resort-style pools, a modern fitness center, golf, tennis, racquetball, dog park, playground, and miles of walking trails.
This lovingly maintained home is ready for its next chapter, all that's missing is you!
Location
State FL
County Marion
Community Indigo East South Ph 4
Area 34476 - Ocala
Zoning PUD
Interior
Interior Features Ceiling Fans(s), Primary Bedroom Main Floor, Solid Wood Cabinets, Split Bedroom, Stone Counters, Thermostat, Tray Ceiling(s), Walk-In Closet(s)
Heating Central
Cooling Central Air
Flooring Ceramic Tile
Fireplace false
Appliance Convection Oven, Dishwasher, Dryer, Microwave, Range Hood, Refrigerator, Washer
Laundry Laundry Room
Exterior
Exterior Feature Sidewalk, Sliding Doors, Sprinkler Metered
Garage Spaces 2.0
Community Features Buyer Approval Required, Clubhouse, Deed Restrictions, Fitness Center, Gated Community - No Guard, Golf Carts OK, Golf, Playground, Pool, Racquetball, Tennis Court(s)
Utilities Available BB/HS Internet Available, Cable Connected, Electricity Connected, Natural Gas Available, Natural Gas Connected, Public, Underground Utilities, Water Connected
Amenities Available Cable TV, Fitness Center, Gated, Playground, Pool, Racquetball, Recreation Facilities, Tennis Court(s), Wheelchair Access
Roof Type Shingle
Attached Garage true
Garage true
Private Pool No
Building
Lot Description Corner Lot
Story 1
Entry Level One
Foundation Slab
Lot Size Range 1/4 to less than 1/2
Sewer Public Sewer
Water Public
Structure Type Block,Concrete,Stucco
New Construction false
Others
Pets Allowed Yes
Senior Community Yes
Ownership Fee Simple
Monthly Total Fees $241
Acceptable Financing Cash, Conventional, FHA, VA Loan
Membership Fee Required Required
Listing Terms Cash, Conventional, FHA, VA Loan
Special Listing Condition None
Virtual Tour https://www.propertypanorama.com/instaview/stellar/O6294831






